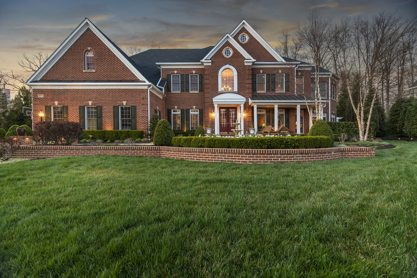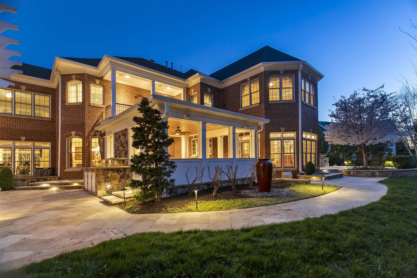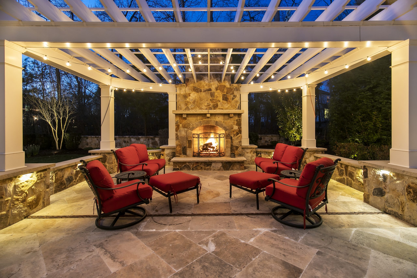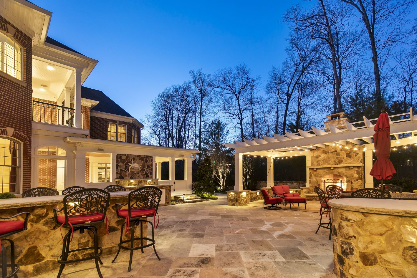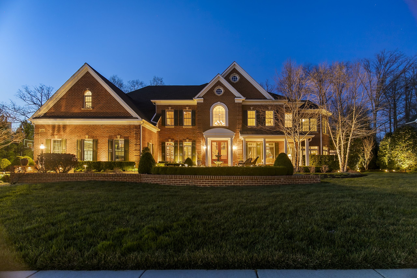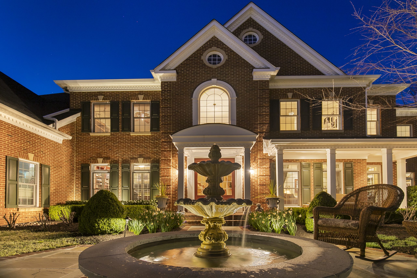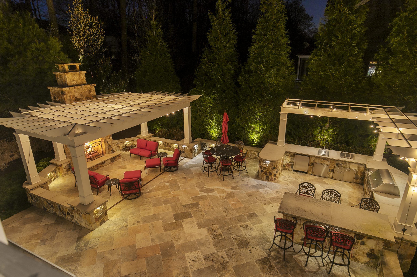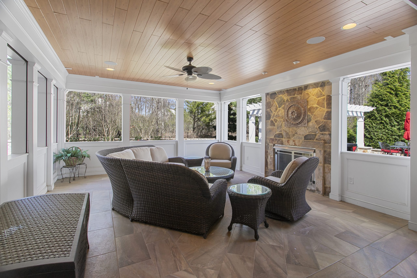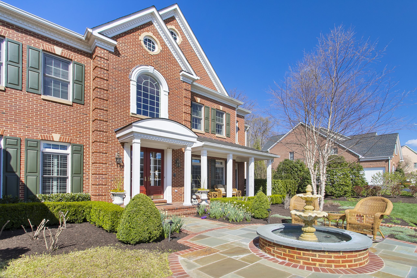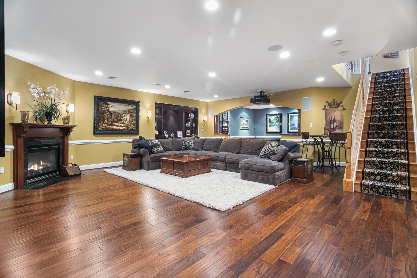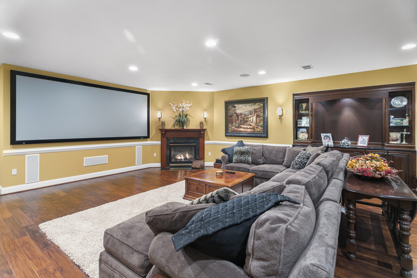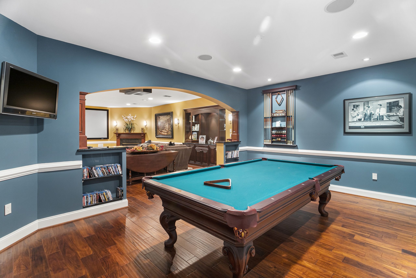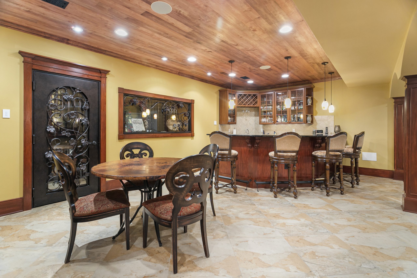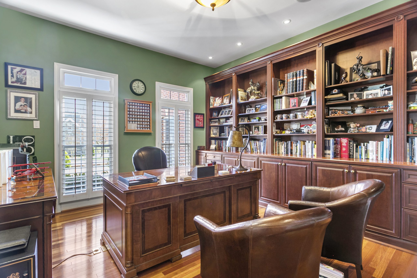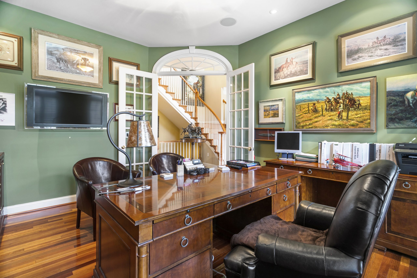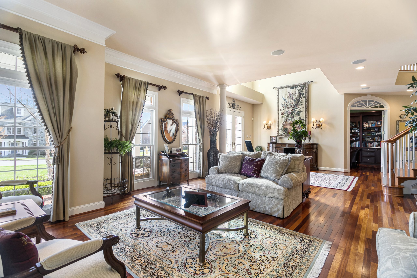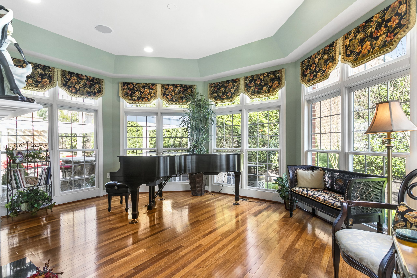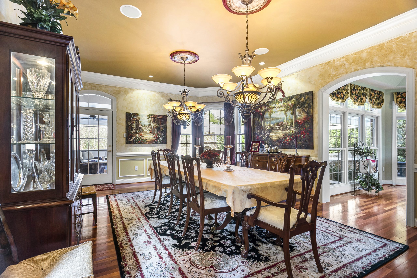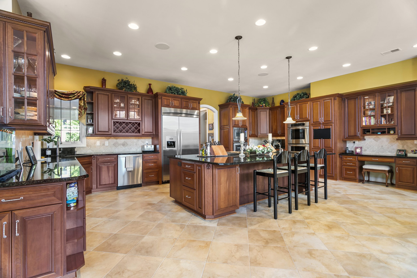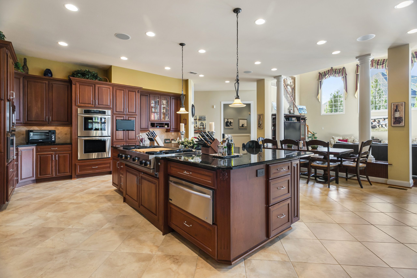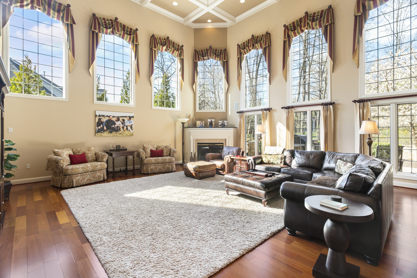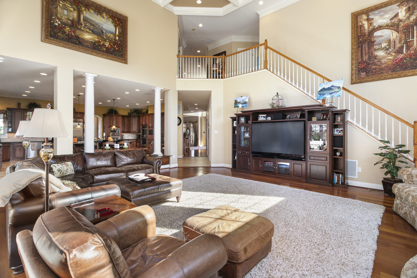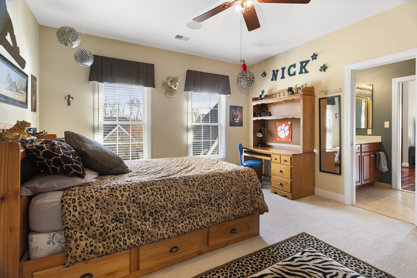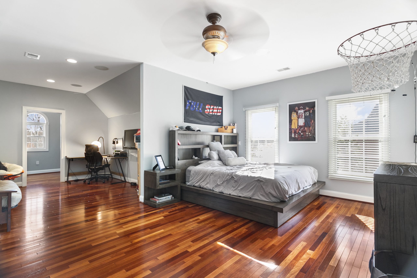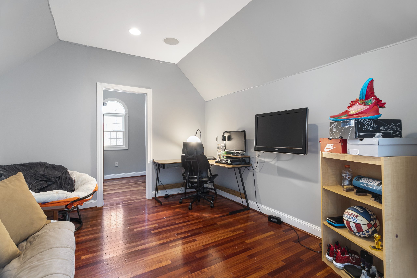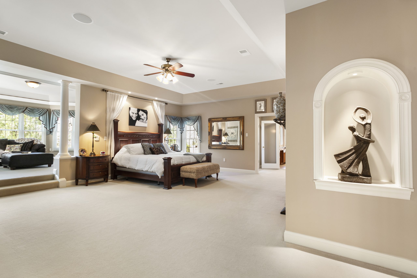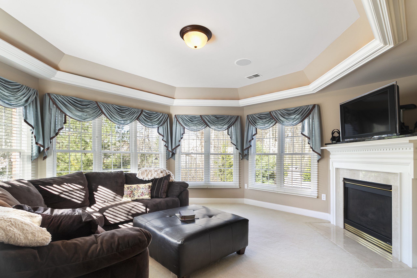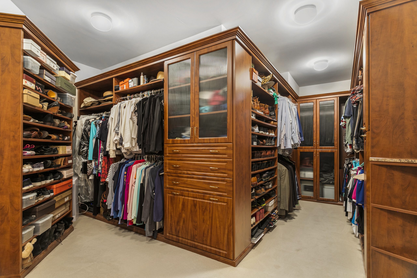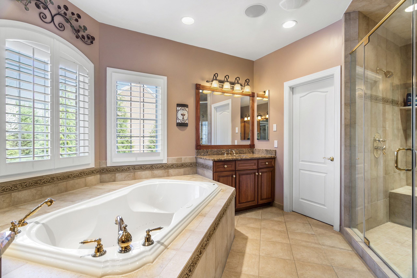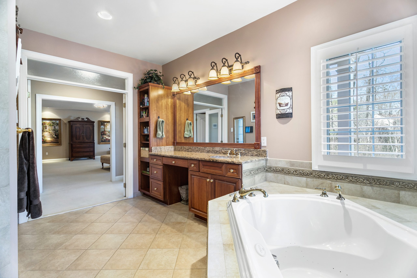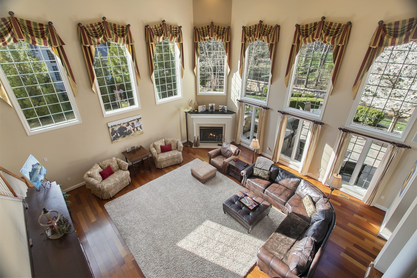12914 Percheron Lane
Oak Hill, Virginia
Main Level
A gourmet kitchen with stainless steel appliances, double wall ovens and gas cooktop in the center island. The kitchen even has a TV built into the cabinets so that you can watch your favorite TV show or keep up with the big game while you’re cooking for your guests. A handsome office with built-in shelves and plenty of natural lighting that offers you a quiet place to work in your own home. A sun room that is perfect for a piano or a comfortable place to catch up on your reading.

6,969 Sq Ft
6 Beds
5 Baths
Year Built 2006
Lower Level
A stunning home bar and wine storage room with tasting area. A rec room that can be used as a game room or as a media room to stream your favorite shows or watch the big game with your friends. An exercise room at home so that you don’t have to drive to the gym and you have the comfort of knowing that it is safe and other people haven’t used the equipment. A billiards room and a bedroom, as well as an additional room that the sellers are using as a craft room.
The main level has a massive 2-story family room has a corner fireplace and soaring windows that let in a ton of natural light. Off the dining room is the covered porch that is perfect for enjoying the summer weather without getting sunburned, or relaxing by the fireplace during the cold months. The breakfast room off the kitchen is enveloped by windows and natural lighting shines through.
Featured Video Behind the scenes.
Take an exclusive tour with Casey and view the stunning property at 12914 Percheron Lane Oak Hill, Virginia.
Upper Level
Four secondary bedrooms, one of which has its own sitting room; perfect for a student to have a separate schooling or homework area in their own room.
Owner’s Suite
The Owner’s Suite is the height of luxury. The room is large and open with a sitting area for you to read a book, watch TV, or simply relax. The large walk-in closet will easily hold your entire wardrobe and the shelving will keep it organized.

Sign up for exclusive access.
Interested in learning more about this gorgeous home? Provide your e-mail below and we will follow up with our complete listing information and more.
